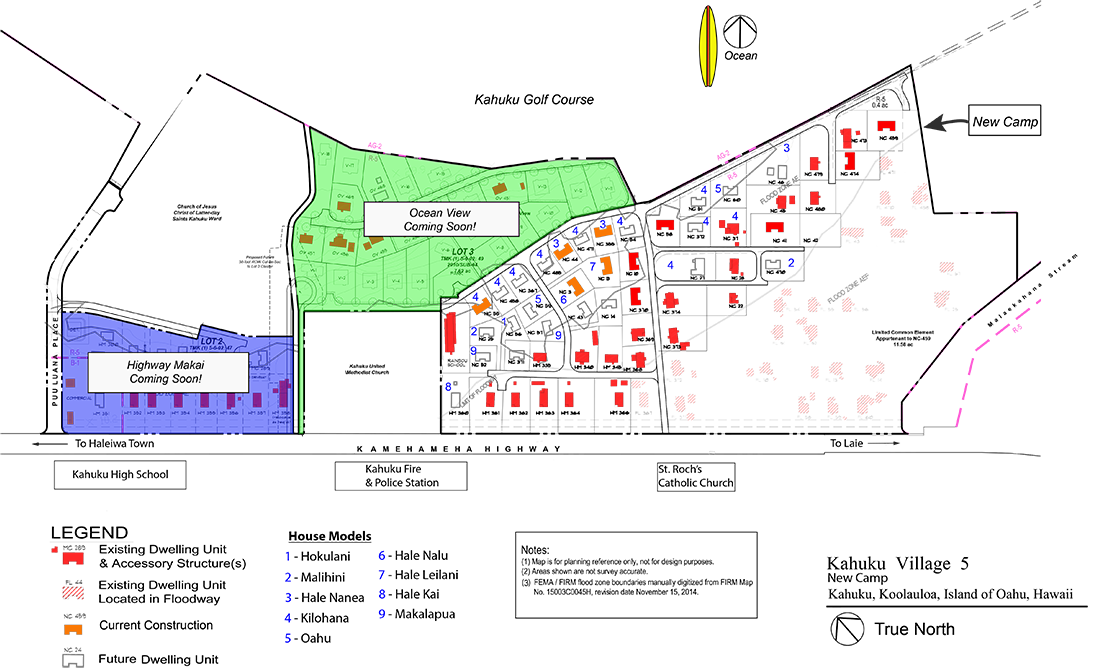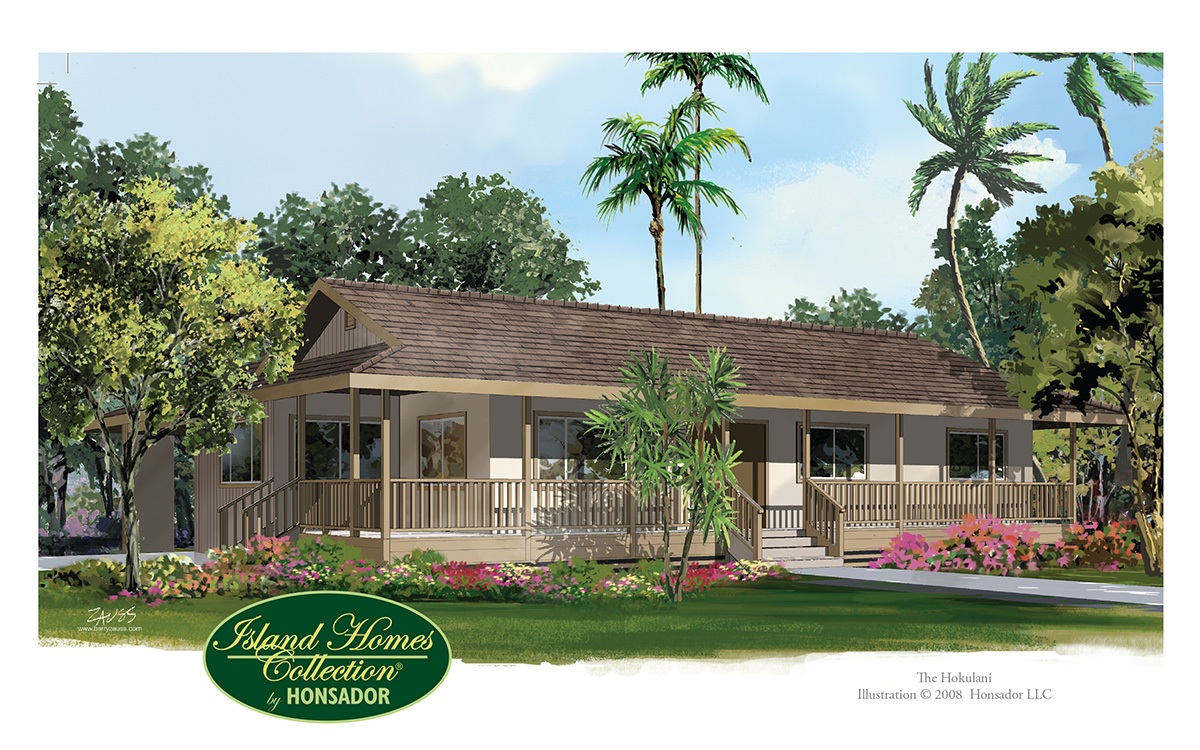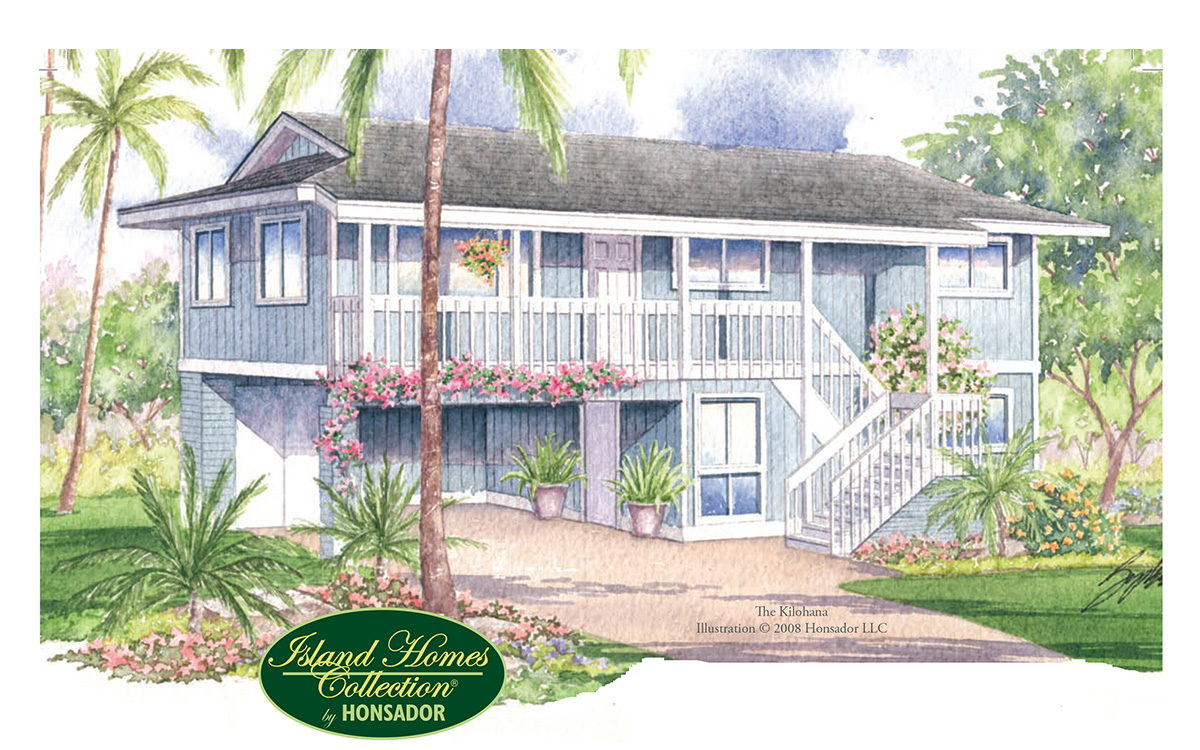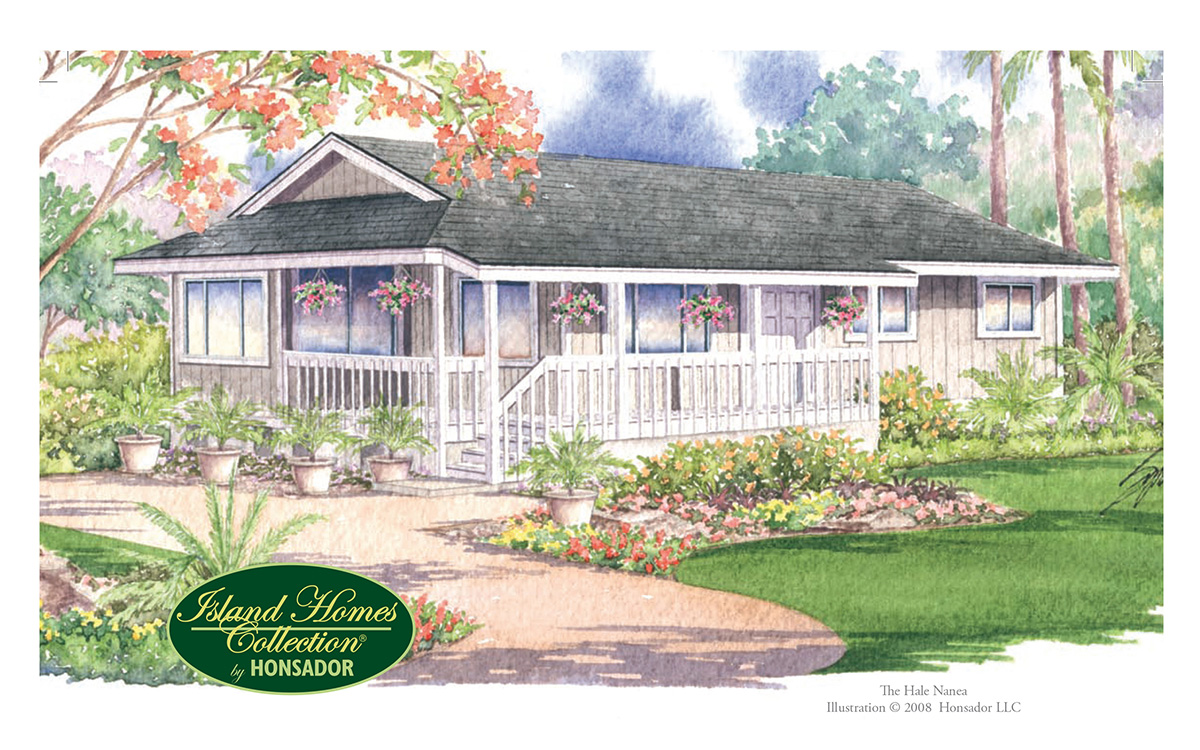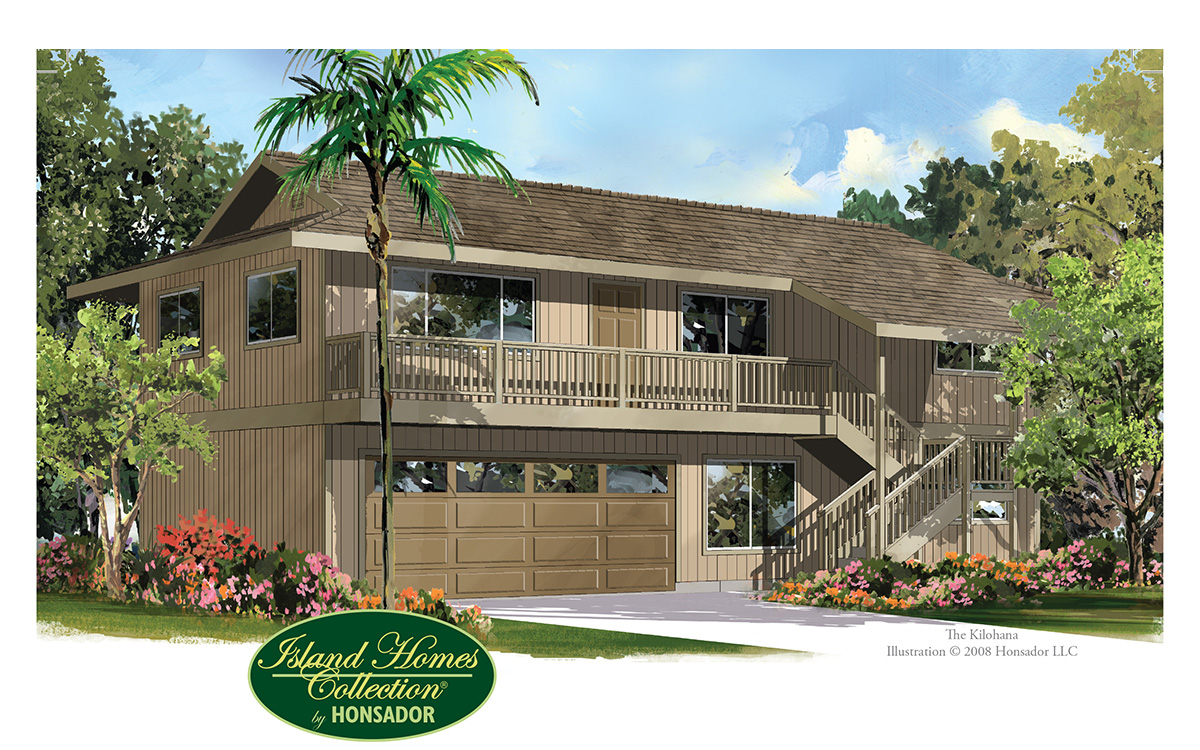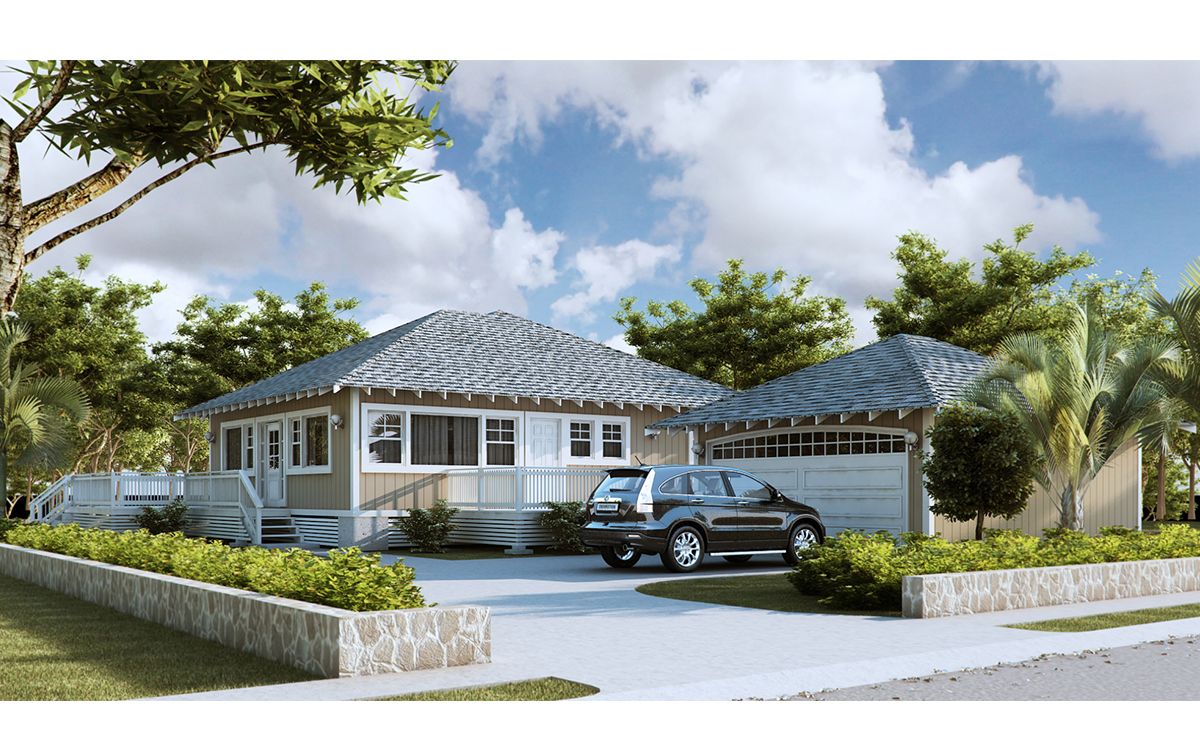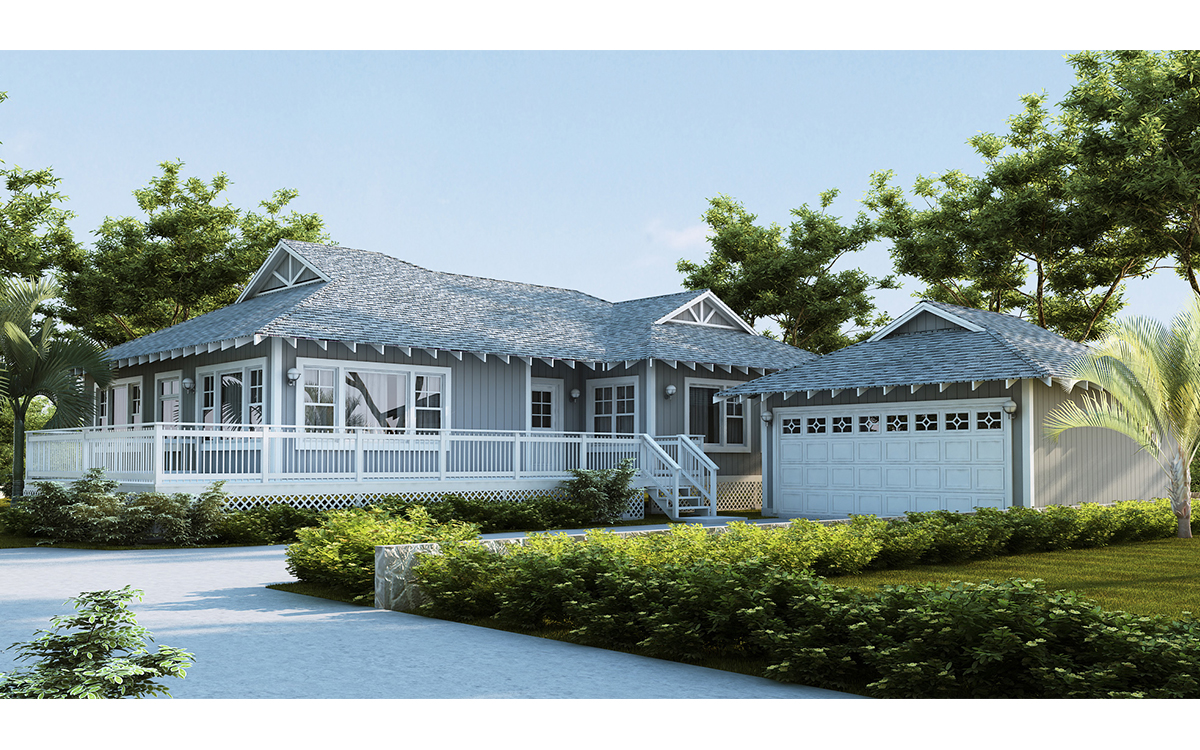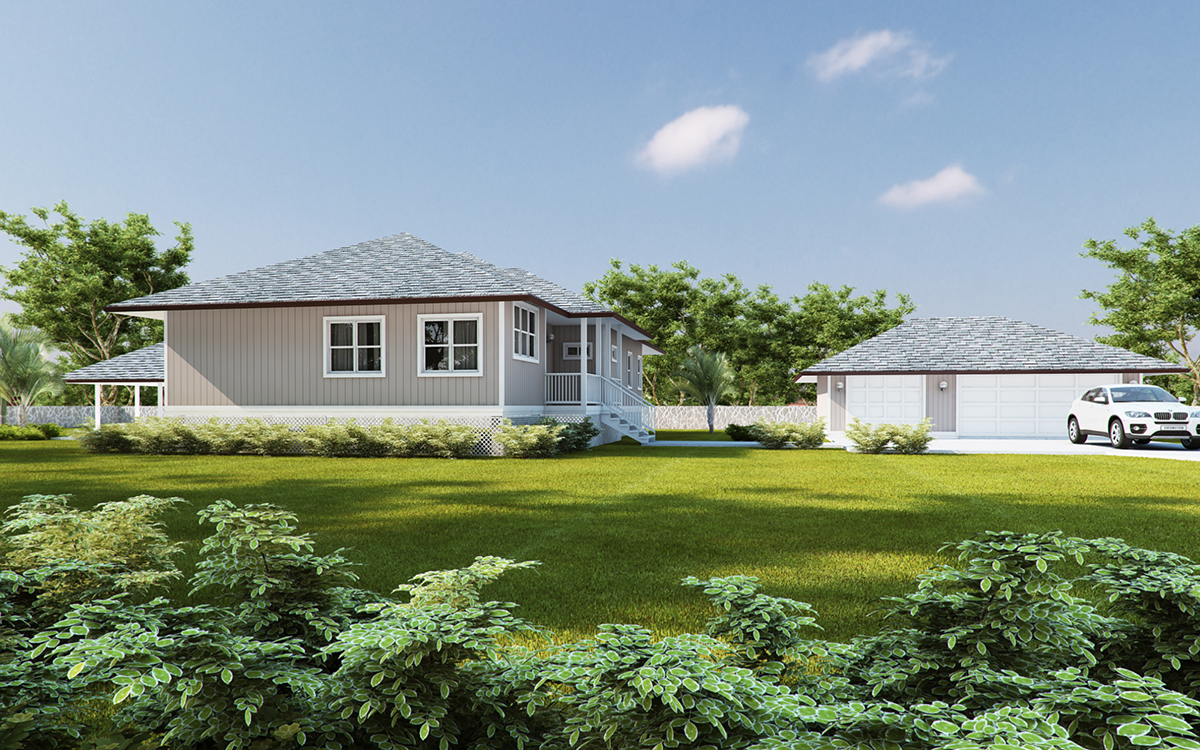MAPS & PLANS
MAPS
*Please note all maps and/or plans are an approximation and subject to clarification or change.
HOKULANI
You could do star gazing just off the Dining Room or just rock away the cool nights or share a sandwich and drinks with a friend on your deck. Not for crowds, just an intimate few. This model is truly one of the Stars of the Model Collection and has an excellent floor plan featuring one of the largest Kitchens in its class compete with Pass-Thru and Pantry. The Dining Room is situated in such a way as to be considered “away” from the Living Room and Kitchen spaces. You’ll love what you can do with that attribute. Enter your Kitchen directly from the two car Carport. Efficient, charming and designed to be a Star”.
KILOHANA
The large growing family will enjoy this split level model and appreciate its tremendous value and flexibilty. Consider the comfort on the second level with three large bedrooms including the generous Master Suite complete with walk-in closet and private bath. On the first level, two bedrooms provide quarters for a senior family member or older children. Take advantage of the view with the “Kilohana” two story design. Efficient, beautiful and large. Indeed this is a “Superior” model.
HALE NANEA
This model has long been a favorite of our clients but now with a classic kitchen look it will be even more popular. The angled shape of the “Island” will be the site of many pick- me-up meals on the go or will serve as an additional food prep area closer to the sink. The Master Bedroom now sports a full sized shower rather than bathtub for more efficient and safer baths. The Hale Nanea is chosen frequently for its size, amenities and good looks.
KILOHANA
This model has been enhanced with a super kitchen layout that features an “Island” arrangement perfect for morning and afternoon meals with the family… or just doing homework or creative tasks within the eye shot of mom and dad. A larger shower replaces the traditional tub in the Master Bath suite and Bath #3. Safer and cleaner. All the features and benefits of the original Kilohana are still there, except we’ve added an automatic Garage Door for increased security, making it far superior to other models in its class.
MALIHINI
Beautiful roof and wall lines grace this well proportioned and designed home. It’s a Newcomer to the Model Collection and features new ideas and design elements. The Bedroom Suites on this model are separated into two distinct pods for privacy and features a roomy Walk-in Coset off the Master Bedroom. The Master Bath sports dual vanities to allow for more efficient prepping. You’ll enjoy the creative and efficient layout of the Kitchen which comes complete with Island and elevated breakfast counter. The floor plan offers large Dining and Living spaces. This one is a “Newcomer” but will soon be an anchor in our Collection of packaged home models.
OAHU
The “O’ahu”, our flagship model, features attractive architectural elements, excellent window placement and an attractive full hip roof line. On the interior, the first floor offers the extended family or senior members of the family a spacious stand-alone living space. Hallways, doors, and bathroom are sized and configured to accomodate a wheelchair. The second floor boasts 3 roomy bedrooms, 2 full bathrooms and generous closet spaces. The living room is spacious and the convenient kitchen layout will please any homemaker. The balcony off the 2nd floor gives the living area a subtle release to the outside. The O`ahu” will offer any large, growing or extended family ample room to entertain, raise children or just enjoy the comfort of this large and safe home.
OAHU
This version of the “O’ahu” finds an enhanced Wet Bar – now with an “Island” sitting/eating counter. The first floor bath now has a large shower rather than the traditional tub. The enhanced version of the O’ahu is now tweaked to be a bit better and more efficient. if that was even possible! Truly a classy “Gathering Place”.
Hale Nalu
This model features an open space design centered around an island counter and range. Perfect for entertaining guests or just staying connected with the family. The design also provides for separation between the bedrooms to maximize comfort and utility. The three bedroom, two and a half bath floorplan allows for ample storage space with multiple pantries, linen closets, additional hallway storage rooms and detached two car garage. Enjoy breakfast on the deck while taking in the Northshore breezes and beautiful landscapes that surround you at Kahuku Village.
Hale Leilani
Experience Northshore country living at Kahuku Village in this spacious open area floorplan designed to maximize natural light. Enjoy the beautiful scenery from one of three spacious deck areas or entertain from the kitchen centered between large open living spaces. The arched ceiling design coupled with the large spacious windows throughout the house maximize the comfort of the Tradewinds and will keep you cool in the summer. This three bedroom, two and a half bath design features a detached two car garage, plenty of storage, a laundry room and even a mud room to help keep the house tidy on those occasional rainy days.
Hale Kai
This three bedroom, two and a half bath floorplan features a detached three car garage for extra storage potential and maximizes air flow with strategically placed entry areas and large spacious windows throughout the home. Enjoy dining with beautiful views of Kahuku Village while maintaining privacy from the centrally located living space. Spacious granite countertops and bar style counters in the kitchen allow you to entertain guests or stay connected with family when preparing meals. Enjoy the true Northshore lifestyle at Kahuku Village.
